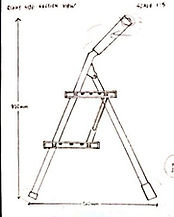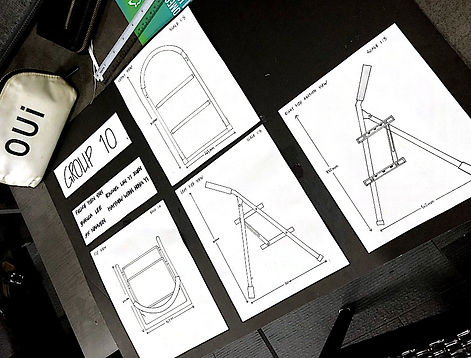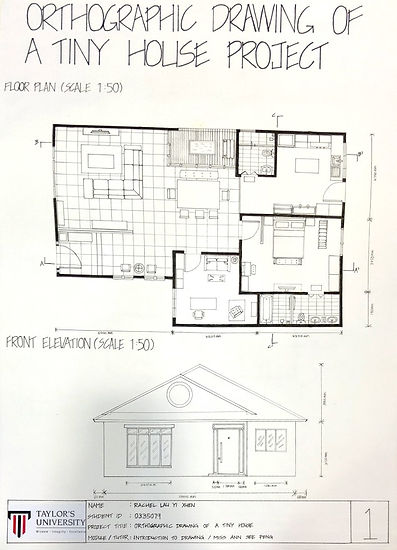
INTRODUCTION TO DRAWING
This course introduce students to the fundamentals of drawing. Emphasis will be placed on observational drawing, the development of perceptual skills and technical facility, as well as the exploration of drawing as an expressive medium and conceptual tool.
OBSERVATIONAL DRAWING
ASSIGNMENT 1A
TASK
DRAW THE TOP VIEW, SIDE VIEW AND SECTION VIEW OF THE CORN
FINAL OUTCOME
REQUIREMENT
This assignment help us to learn how to demonstrate our observation of forms and shape.
PROGRESS
Before we started to do the assignment, I try to draw the corn at home.


During the tutorial section, we started to do our first assignment within 2 hours. this is the group work.Thus, we started distributing the job. my job is draw the elevation view of the corn with sketch and outline.We put the corn in the middle of the table, and draw it through the observation. We also cut the corn to observe the section view of corn. Lastly, this is our final outcome.
.jpg)
.jpg)
REFLECTION
After finished this assignment, I have learn how to drawing the fruits and vegetables follow the scale and measurement. Other than that, I have also learn that what is the different of sketch and outline. To put in the nutshell, this project had improved my skill on how to draw the top view, side view and section view of the fruits and vegetables.
TAYLOR`S GRADUARE CAPABILITIES
1) Lifelong Learning : Learn how to draw the section view, top view and side view
2) Thinking and Problem Solving Skills : Learn how to draw the different view of the corn through the observation
3) Discipline Specific Knowledge : Learn how to drawing something with different view
improve the skill on observation and imagine.
BASIC ORTHOGRAPHIC DRAWINGS
ASSIGNMENT 1B
DRAW THE TOP VIEW, SIDE VIEW AND SECTION VIEW OF THE FURNITURE
TASK
REQUIREMENT
This project is a continuation of assignment 1A. We are required to draw the top view, side view and section of a chosen furniture with precise measurement and scale.
PROGRESS
This assignment we need to choose the furniture ourselves. After discussion, my group members and I decide to draw a stepping ladder.
.jpg)
.jpg)
.jpg)
.jpg)
.jpg)
FINAL OUTCOME
This project is same with assignment 1A, we need to draw the top view,, front view, back view, side view and section view of the furniture with the proper scale and dimension.After discussion, I decide to take the section view. it is because section view have more challenges for me. Unlike the fruit, we cannot cut the furniture. Therefore, I try to imagine how does the ladder section view look like.Finally, this is final outcome of our assignment 1B.
.jpg)
REFLECTION
Through this assignment , I know that a qualified drawing should have a proper scale and correct dimension. Other than that, I have also learn that how to draw a section of the furniture through my imagination.To put in the nutshell, after this assignment, I also learn that
TAYLOR`S GRADUARE CAPABILITIES
1) Lifelong Learning : Learn how to draw the section view, top view and side view
2) Thinking and Problem Solving Skills : Learn how to draw the different view of the furniture through the observation and imagination
3) Discipline Specific Knowledge : Learn that dimension and scale is quite important for a qualified drawing
TO PRODUCE ORTHOGRAPHIC DRAWING OF THE SPECIFIC SPACE
ASSIGNMENT 2
TO PRODUCE ORTHOGRAPHIC DRAWING OF THE SPECIFIC SPACE
TASK
REQUIREMENT
This assignment is to draw a public space within campus. We will be given a space and are required to reproduce the set of drawings of the space.
PROGRESS
This assignment required to draw a orthographic drawing with the measurements obtained.Thus we need to take measurements of furnitures in order to make sure the dimension of furniture in followed by its measurement.
FINAL OUTCOME




REFLECTION
Through this project, I have learned to use many kind of tools , for example circle template, French curve etc. Also,I have learned the way to properly transform 3D objects into 2D drawings. I now have more knowledge on the measurements of common furnitures (tables, chair, height between floor and ceiling). Besides that, I now have understand how to use the different lightweights of pen in different circumstances. Last but not least, my group members and I improved in communicating with each other while sharing informations with each other regarding the measurements of furnitures and spaces.
TAYLOR`S GRADUARE CAPABILITIES
1) Lifelong Learning : Learn independently like how to use the tools and how to use different lightweight of pen to draw the space
2) Discipline Specific Knowledge : Able to put theories into practice. For example, we have learned the way to properly transform 3D objects into 2D drawings.
3)Interpersonal skills: Understand team dynamics and understand the power of teams.We separate the work like each group measure one of the furniture and exchange the measurement of another furnitures with other group.
ORTHOGRAPHIC DRAWING OF A TINY HOUSE
FINAL PROJECT
TASK
TO PRODUCE ORTHOGRAPHIC DRAWINGS OF A TINY HOUSE
REQUIREMENT
This assignment we need to base on the given basic layout for a single storey tiny house, we also need to arrange and design the basic spaces that are going to be put in the house.
PROGRESS
All of the measurements of furnitures for house are refer from Ikea Catalogue. We need to make sure that measurements must be logic and suitable for the specific space.
FINAL OUTCOME
.jpg)
.jpg)
















